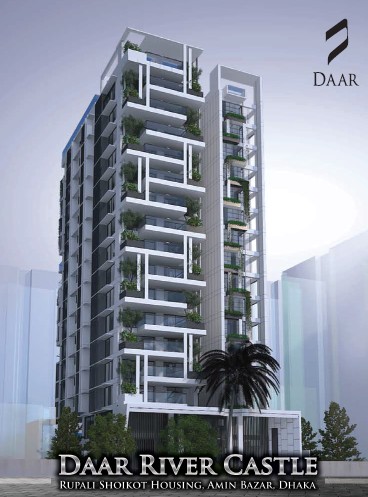




Introduction
Convenience is the factor for any comfortable living.
Daar River Castle, a fifteen-story exclusive apartment building. Surrounded by a rare calm and quiet residential environment away from the din and bustle of the city crowd, yet so to all types of recreational, educational and civic facilities. Each floor features four exclusive apartments.
Above all it reflects a true sense of home.
Name of the project: Daar River Castle
Building height: 15 storied (B+G+14)
Land area: 18.2 katha
No. of apartment: 104
No. of car parking: 104
Apartments types & sizes: per flat = 1600 sft
Community centre, Swimming pool, Fitness & Wellness centre
Rooftop Playground & Walking Way.
Location map



Good To know!
Sliding safety grill doors and windows where required
Floors:
- imported marble in foyer space, connection corridor, living, dining and family lounge.
- 24’x48′ double loading homogeneous/ porcelain imported tiles in bedrooms.
- 12’x24′ Non-scratch, non-slip imported tiles in all verandas
- Kitchen veranda, laundry room, Utilities veranda and servant’s room to have non-slip local tiles matched to the floor schema.
- Bedroom 1 to contain an inbuilt safety box.
- Non-remote master switch in foyer, dining room and family lounge.
- tempered glass veranda railing.
details:
- Solid Burma teak 6’x8′ wide double-leaf decorative main entrance door.
- French polished Burma teak veneer door shutter with sold Burma teak door frame for all internal doors except bathrooms.
- Full height door panel where required on internal doors on one side.
- Electrical geyser in all bathrooms and kitchen.
- Built-in night light in a room/near bathroom as required.
- Concealed television line in all bedrooms, living room, and family lounge area.
- provision for air conditioners with power points throughout the apartment expect in bathrooms and verandas.
- provision for celling fan throughout the apartment except in bathrooms and verandas.


Technology Merged with Life to Break Away from the Shackles of Yesteryears
- A dedicated server connected to all apartments to create seamless WIFI in the apartments as well as the first floor.
- Smart hub provided to enable smart living concepts with ease.
- Motion sensor light in ligt lobbies and certain spaces on first floor for saving energy.
- Swipe card entry system:
- – Ground floor lobby entrance
- – Ground floor service lift lobby entrance
- – Basement lift lobby entrance
- – Rooftop axxess through service lift
- Fingerprint acess handle lock and visual door bell connected to your smartphone on main entrance door
- Smart switch accessible through your smartphone provided in the living room with provision to eztend the feature throughout your home.
- One smart loook over camera with two way voice support function in any room as per customer’s preference.
- One smart panic button for emergency alarm and remote push notification
- Gas detectors connected through WiFi to your cell phones to prevent fire hazard.